RAYCORE Insulated Wall Panel Installation
When building with SIPs, RAYCORE’s Structural Insulated Wall Panels are far superior to Sandwich Panel SIPs. RAYCORE wall panels consist of integrated structural members or studs, closed cell polyurethane insulation and a foil radiant barrier to ensure structural integrity and the highest R-value per inch insulation on the market. RAYCORE wall panels are easy to assemble and provide superiorly insulating, air-tight construction that will result in a lifetime of energy efficiency, saving the homeowner money for the life of their home. RAY-CORE SIPs ® are simply the best wall panels available.
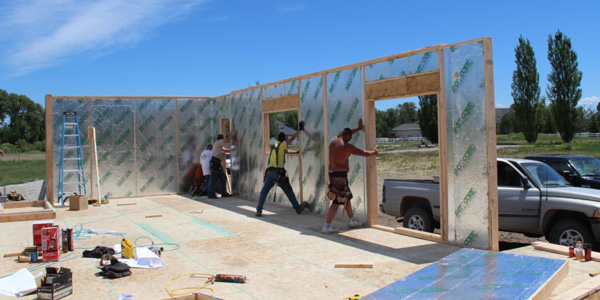
- Insulation, studs and wrapping all completed at the factory. All you do is assemble.
- RAY-CORE’s integrated studs are available 16’’, 24’’, or staggered 12” oc ensuring that the wall panels will be structurally sound for the lifetime of the structure.
- No dependency on glue and the adhesion of polystyrene to OSB for structural integrity like Sandwich Panel SIPs.
- RAY-CORE wall panels are not prone to moisture, mold and rotting associated with Sandwich Panel SIPs.
- According to the US Department of Energy, 40% or more of a home’s heating and cooling costs are attributed to air leakage. Air-tight construction, with superior closed cell polyurethane foam insulation is an effective air barrier.
NOTE: Installation shall be in accordance with manufacturer’s published instruction, utilizing conventional construction methods and practices. Furthermore, all methods and practices should comply with engineers or architect’s specifications, and conform to national, state, and local building code requirements. No recommendations in this guide should supersede those specifications and requirements. Deviations from standard and conventional building methods and practices should be calculated, specified, signed and sealed by a licensed professional engineer or architect.
Step-By-Step Insulated Wall Panel Installation
Step 1.
Precut / Frame Window and Door Openings: Precut materials for, and if you wish construct, window and door openings using RAY-CORE’s insulated headers in preparation for assembling walls.
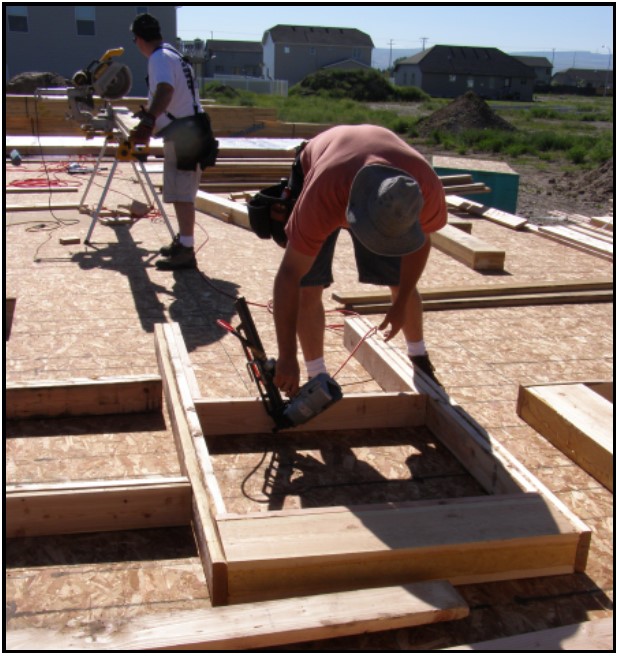
Step 2.
Wall Layout: Establish your layout by starting with your corner (See Step 3 & 4), placing lumber, measuring and marking top and bottom plates, and laying out panels, door and window frames, etc.
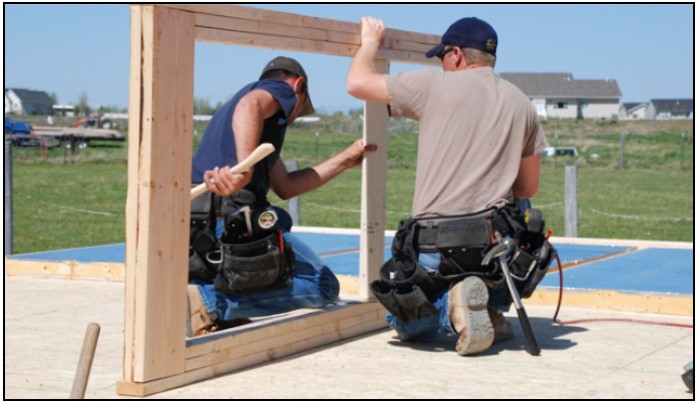
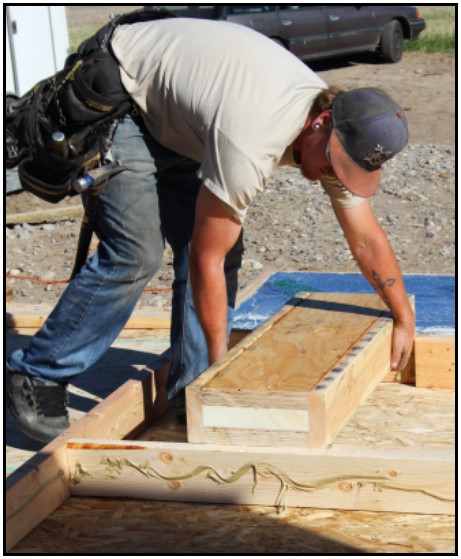
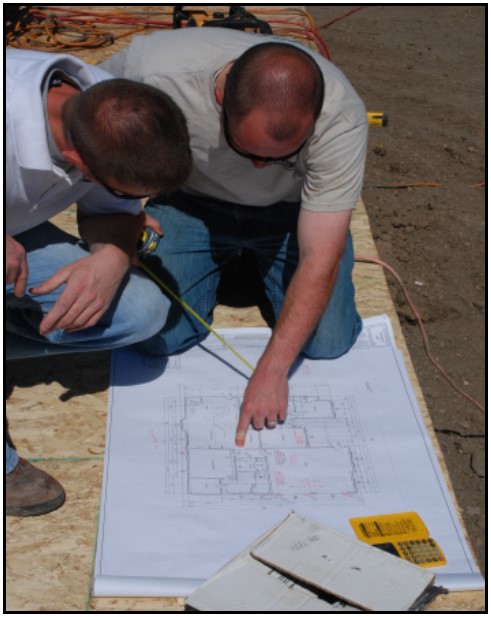
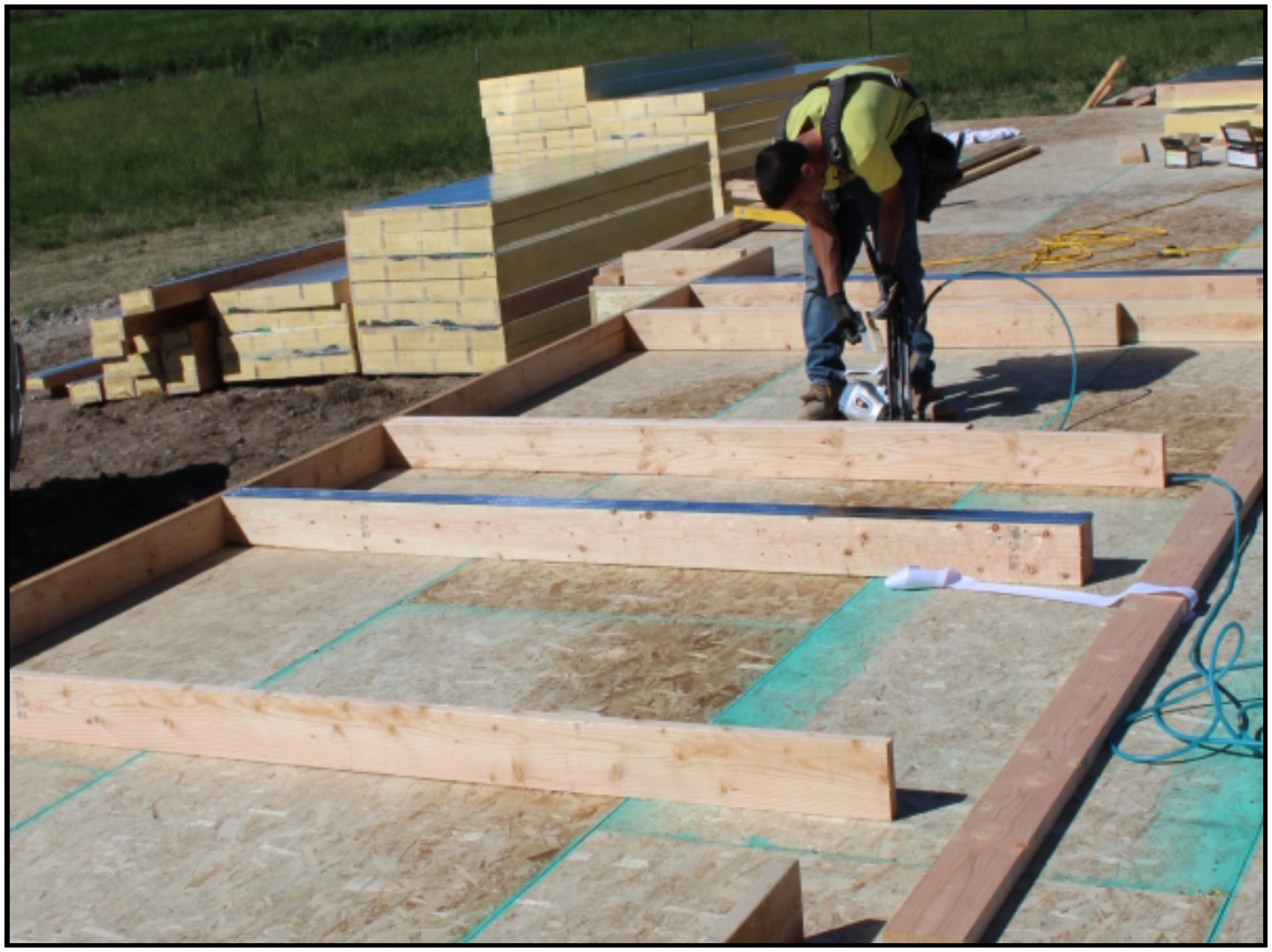
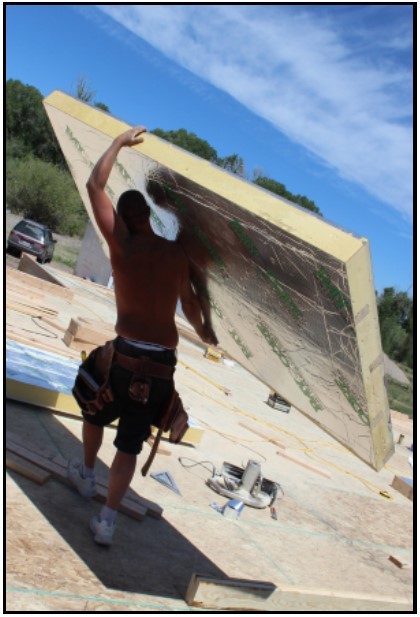
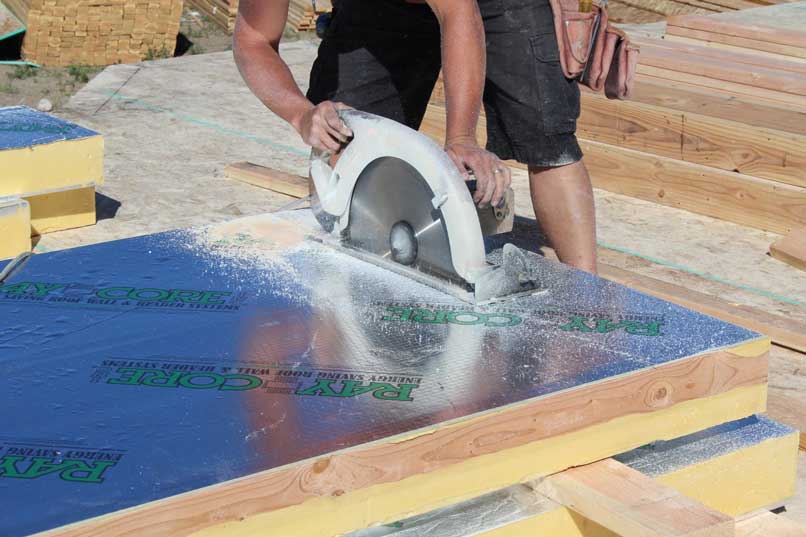
Step 3.
Remember... Think "Conventional Framing": Decide how you will choose to frame your corners based on the information below and frame your first corner. Start laying panels out, cutting panels when necessary. When your wall meets a door or window simply cut the panel so it butts tight against the king stud on the window or door frame, and use cut material to continue on the side opposite the opening, cutting where necessary to stay on layout. Avoid panel waste by taking the time along the way.
For best results and clean cuts, cut panels with a circular “panel” or “beam” saw, utilizing a 10-1/4” for 3-1/2” thick panels or 16” for 5-1/2” and 7-1/4” thick panels. If you don’t own one, check with your local equipment rental store.
